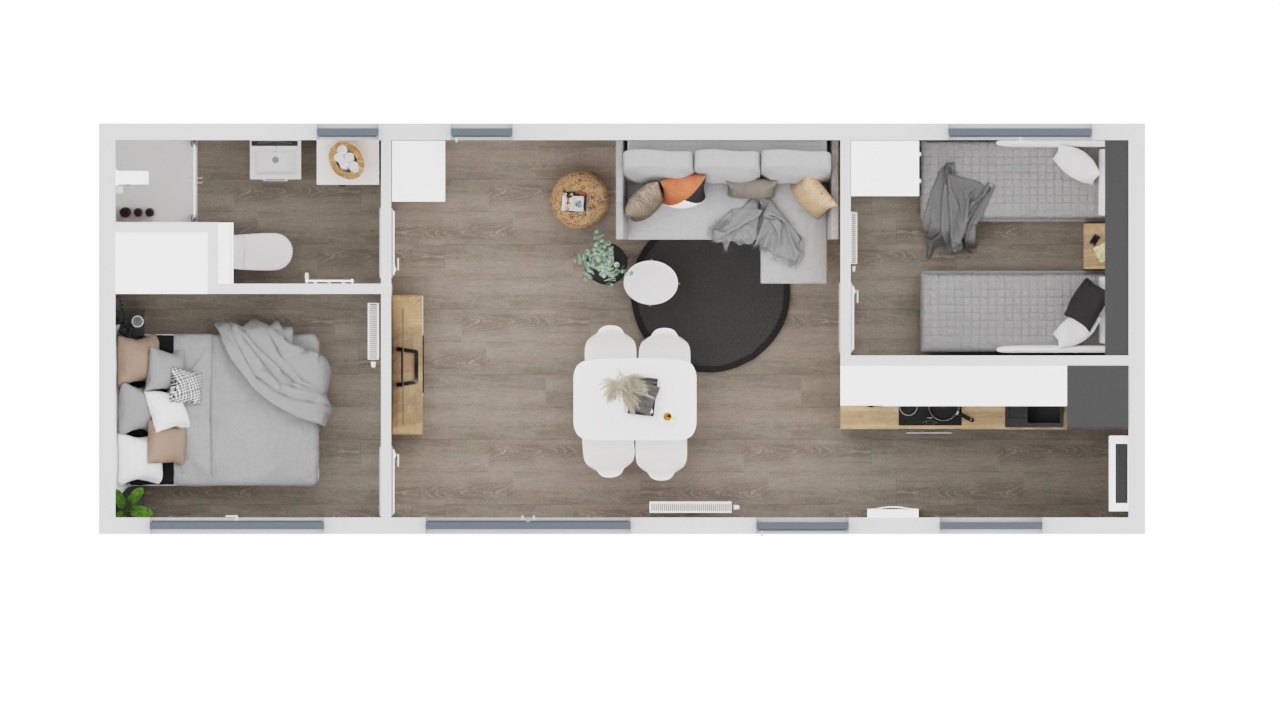DECK-HOUSE s.c.
ul. Gen. W. Sikorskiego 38
62-300 Września
NIP: 789-17-88-162
We share a love for wood and a passion for creation.
The larger version of the VERANO house with an area of 40 m² consists of two bedrooms, a living room with a kitchenette and a bathroom. A spacious living room designed for people who value freedom and relaxation in a larger group. The facade made of Scandinavian spruce will perfectly fit into the natural landscape.

The organization of the kitchen plays a key role in pleasant and fast cooking. Thanks to the open shelf, you can easily display your favorite items that will always be within reach, and the rest can be hidden in spacious hanging cabinets.
The children's room has plenty of storage space. A spacious wardrobe will help to hide all clothes and luggage, and the hanging shelves will accommodate various toys and books. If we still lack space, the bins under the beds have plenty of space to fill.
The living room feels cozy thanks to the natural warmth of the wood. An electric fireplace deepens this feeling not only on winter evenings. Practically solved lighting allows you to adapt to your needs. Change the mood in the living room with the flick of a switch. The corner sofa will provide us with a comfortable place to rest, take a break, and the sleeping function is the perfect choice for your guests!
Thanks to the facade made of natural materials, the VERANO 40 house fits into the surrounding landscape
SokolnikiThe SOL model found its place in the picturesque surroundings of the Kampinos Forest
Strojec