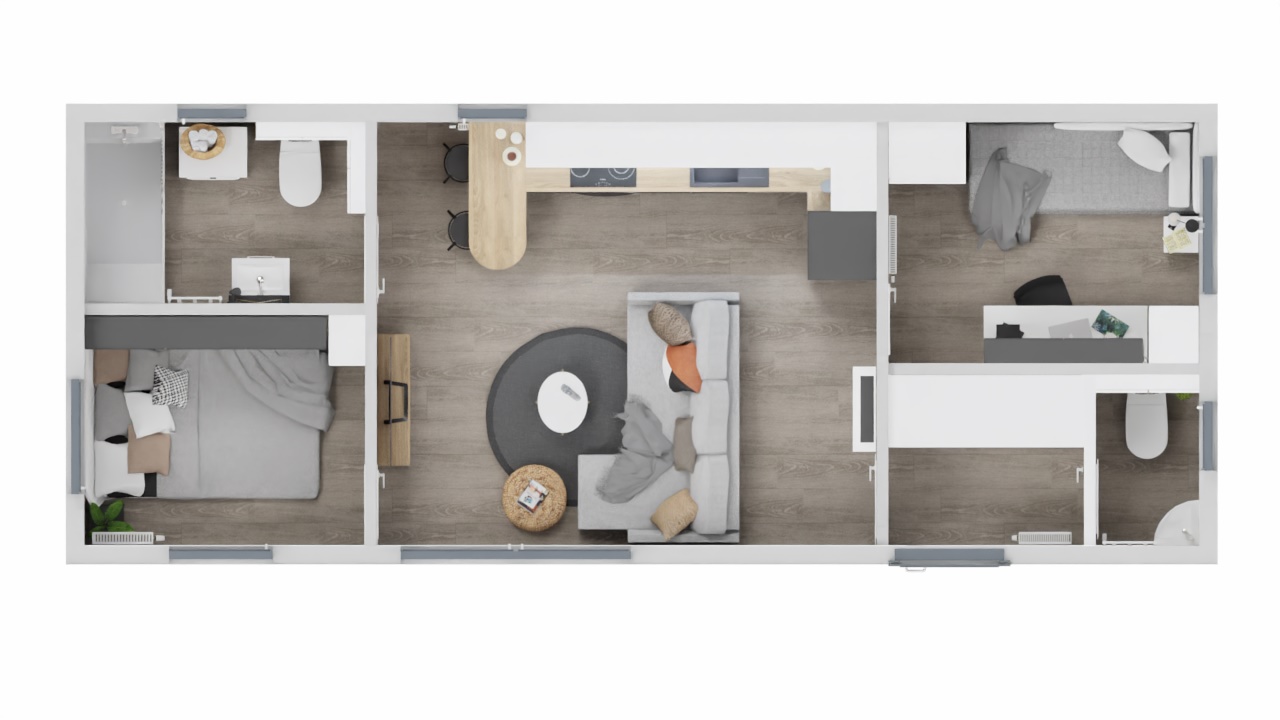DECK-HOUSE s.c.
ul. Gen. W. Sikorskiego 38
62-300 Września
NIP: 789-17-88-162
We share a love for wood and a passion for creation.
Alberti is a project based on the SOL model, with additional space for a small corridor and a toilet. The newest Kerrafront elevation adds a unique charm. The house consists of two bedrooms, a living room with a kitchenette, a bathroom, a toilet and a hall.

The living room connected to the kitchenette creates ideal conditions for relaxation and spending time together. Subdued colors and natural wood refer to the natural world, restore peace and balance.
In the small space of the corridor, there is a wardrobe that will accommodate the wardrobe of all household members and can act as an economic wardrobe. The mirror placed on the front optically enlarges and illuminates the narrow hall.
The bedroom is a place where you can recharge your batteries in peace. Deep, healthy sleep is the basis of everyday functioning. Thanks to the large amount of natural light coming through the balcony window, we can soothe our senses and relax.
The student's room is a place where we have provided space for comfortable learning and relaxation. A solid, wide desk allows you to lay out all the materials, and the bookcase and cabinets will accommodate the necessary books, school supplies and toys.
The SOL model found its place in the picturesque surroundings of the Kampinos Forest
STROJECThanks to the facade made of natural materials, the VERANO 40 house fits into the surrounding landscape
SOKOLNIKI