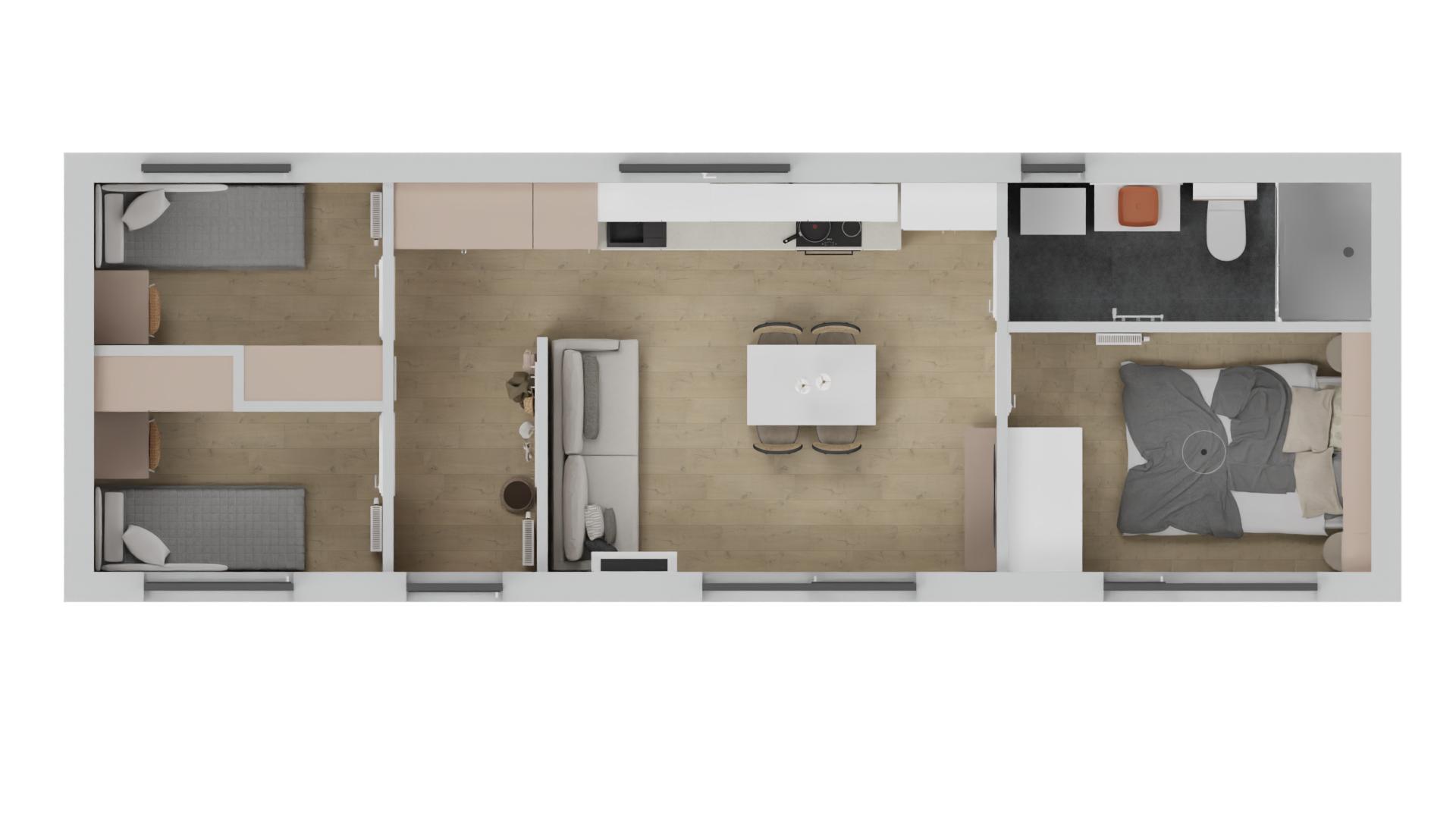DECK-HOUSE s.c.
ul. Gen. W. Sikorskiego 38
62-300 Września
NIP: 789-17-88-162
We share a love for wood and a passion for creation.
The TRES project was created with the 2+2 family in mind. Everyone should feel at home at home, which is why we have designed separate rooms for the youngest family members. The living room, open to the dining room and kitchen, is located in the central part of the house, while separate bedrooms are located at its two ends.

The first violin is played by a hanging lamp that welcomes you, your family and guests. Despite its minimalist form, it has become the central decoration of the room. The wardrobe in the hall plays a key role in organizing everyday life. It helps keep the hallway tidy and saves important floor space. Thanks to wall hangers, we can make even better use of the space for storing coats, backpacks, bags and other clothes to maintain a harmonious and orderly appearance of the hall.
The small space was not a problem to create a complete, fully functional kitchen. This is a kitchen that delights with its lightness and consistency. Building cabinets to the ceiling allows for maximum use of the entire space, making cooking comfortable and enjoyable. The horizontal window allows us to perfectly illuminate the kitchen interior with natural sunlight and admire the world through it while preparing meals.
Here is a living room where you can create your beautiful memories. Warm, friendly, yet simple. The white motif appearing on the walls and furniture creates a bright space and a contrast to natural wood. Natural materials prevail, which make this place perfect for relaxation. Add something from yourself – something that makes you smile.
A comfortable bed, warm rays of morning sun shining through the window, a sip of water from your favorite cup - sounds perfect. In this sunny, cozy bedroom you can catch your breath and relax after a long day of work. Due to limited space, our choice is a bed with a container. Just lift the frame to discover a hidden space for neat storage of bedding, clothes or other necessary items.
The perfect place to spend time together and relax - an outdoor space that blends harmoniously with the rest of the house. Just open the balcony door in the living room and the outdoor space becomes an extension of the house. The terrace is the perfect place, regardless of what is most important to you when spending time outdoors - relaxation with friends, a lazy coffee or long conversations in the evenings.
We present the effect of the VOX outdoor session with our house!
PoznańIII edition of the mobile home fair "TWÓJ MAŁY DOM"
Warsaw